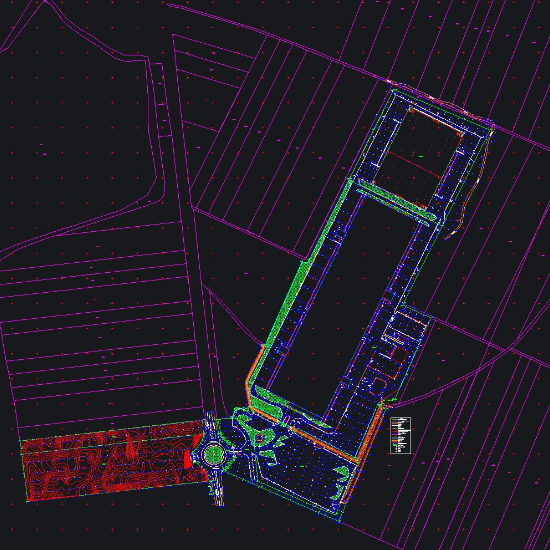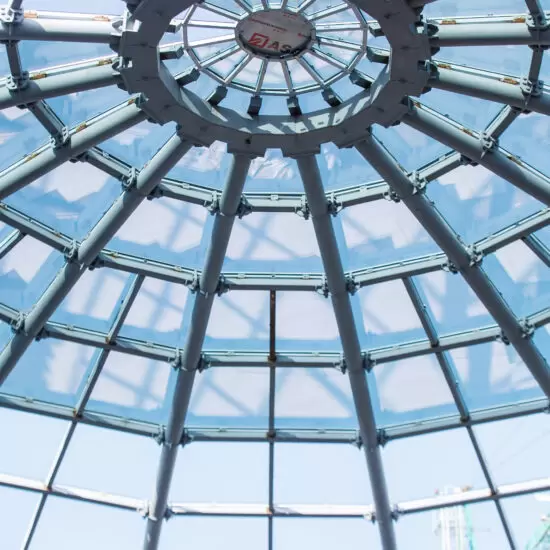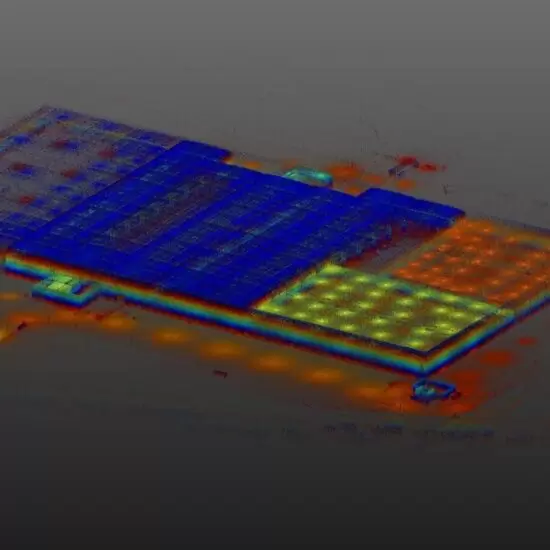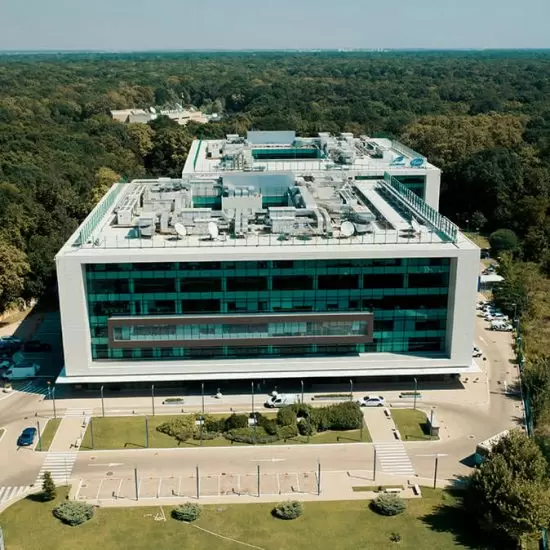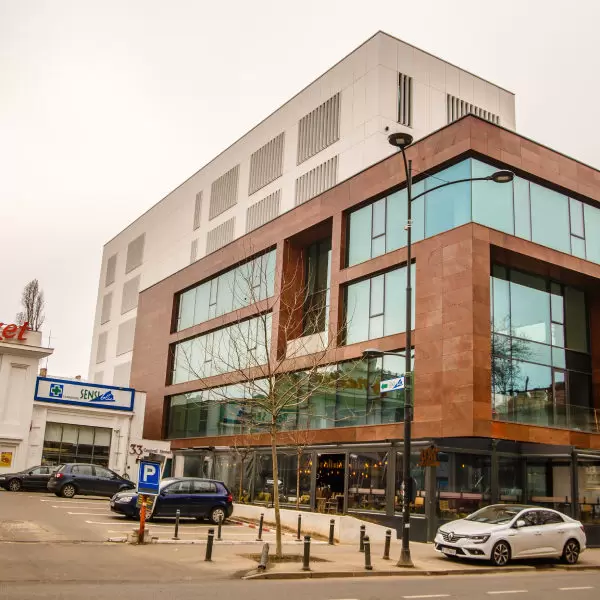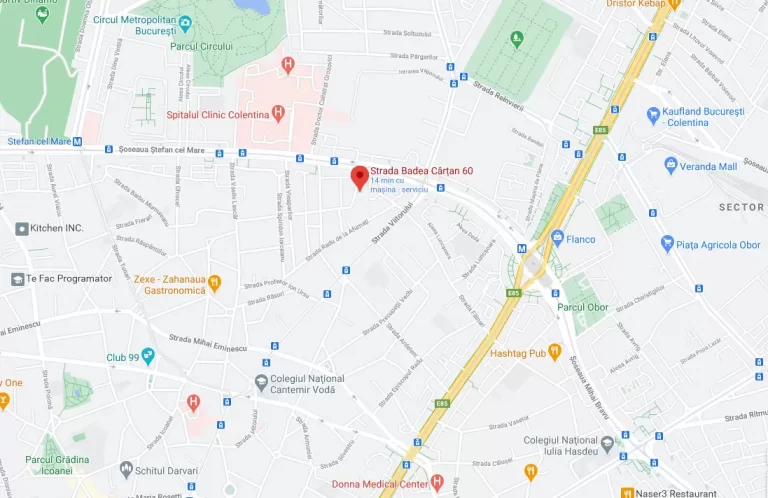Topographic survey, 3D laser scanning - floor flatness, cross sections, interior mapping according to BOMA standard, land registration, topographic elevation and planimetric survey, altimetric and planimetric survey.
Interior mapping according to BOMA standards, construction behavior tracking in time, topographic survey, topographic assistance on site
Interior measurements 60,000 sqm and calculation of rentable areas according to BOMA standard
Project with the Eurosurvey team’s multiple engagement Topographic surveying for design Topographic assistance on site – execution Tracking the behavior in time of the executed an
